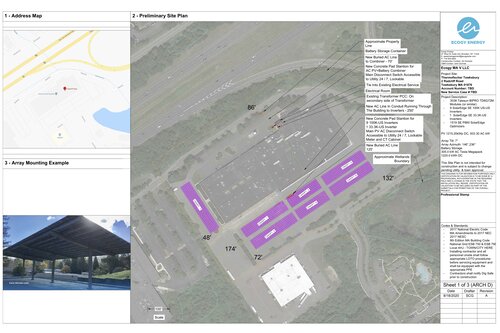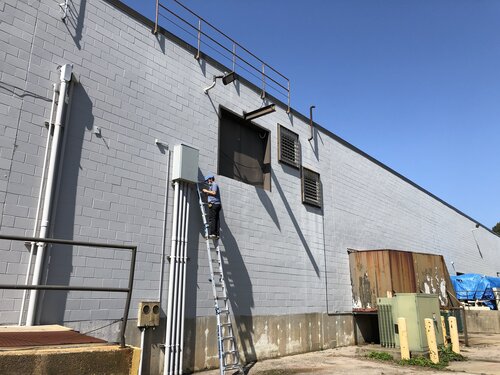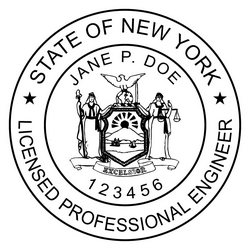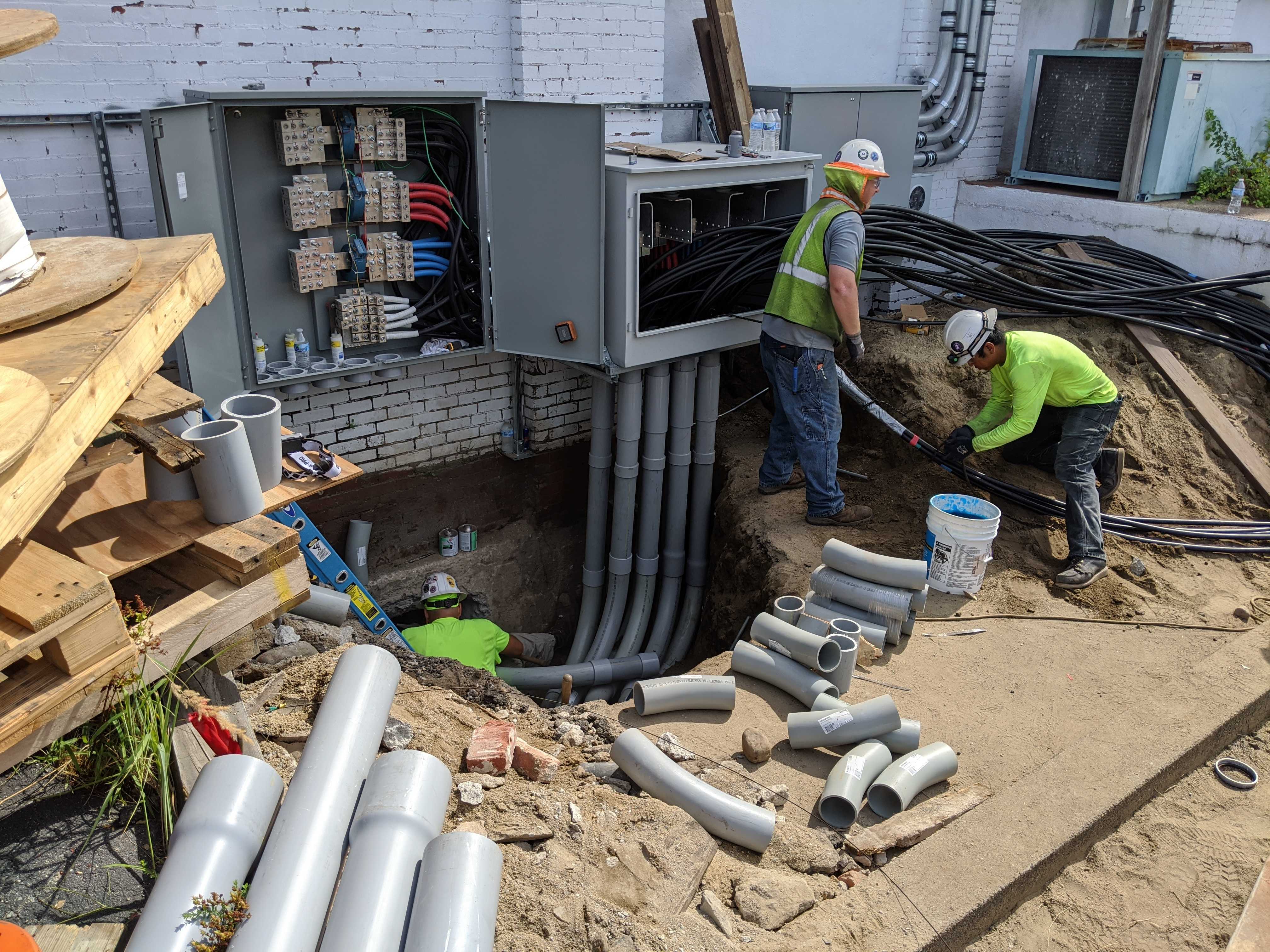How it works…
Ecogy
Finances the construction of a solar system; you pay zero upfront and ongoing costs.
Ecogy is solely responsible for the installation, maintenance, and removal of the system at the end of its lifetime.
Your Organization
Agrees to host the system for an annual lease payment, reroof subsidy or upfront payment or purchase the energy generated by the system at a significantly lower fixed cost than your current energy bill.
ECOGY DOES THINGS DIFFERENTLY
“Julia [Ecogy] I gotta tell you, out of all the solar applications I think we’ve seen… your application is the most detailed and well thought-out; you provide all the information in there, the schematic about the tree shading is the first time we’ve seen that– this would have answered a bunch of questions on other applications for us… The fact you got the landscape architect involved, and not only did you do the tree count, but you included invasive and dead [trees]. Again, very impressed with that application, I wish everything was that thorough.”
Ecogy’s Development Cycle
-
Full Site Evaluation
Ecogy will coordinate with you to collect all of the electrical, structural and site-specific information required to design and engineer our solar system. As part of this process, one of our licensed drone pilots will survey your property to collect high-resolution imagery and topographical measurements.

-
Site Plan and Electrical Design
Once our surveying team has collected all of the necessary information about your property, they will work with our in-house design and engineering team to develop preliminary site plans including solar system layouts and electrical one-line diagrams. These plans will follow local electrical, building and fire codes and will be reviewed by your local electrical utility.

-
Structural Analysis
Insuring that your building is structurally suitable to host a rooftop solar system is of paramount importance to Ecogy. A detailed structural analysis will be completed to determine the exact weight that your building can hold including loads such as snow, wind and roof material.

-
Electrical & Structural Engineering Stamp
The final step to our structural and electrical design and engineering process is to receive a stamp on our system layout and electrical diagrams from locally licensed Professional Engineers.

-
Interconnection Application
When our design has been completed and stamped, Ecogy will initiate the interconnection application process with your local utility. Every solar project is unique, so your utility will usually take 3-4 months to review and study the impact of our proposed solar generation on the electrical grid. This is required to make sure that our operations maintain the safety and reliability of the grid. After this review is complete, Ecogy receives approval to interconnect by signing an Interconnection Services Agreement.

-
Permit Application
After your utility approves our design, Ecogy begins the process of receiving local building and electrical permits from the city or town that will have jurisdiction over the project. In some cases, your town may require Ecogy to obtain a special use permit in order for the Planning Board to review our installation and its potential impact within the community. Ecogy takes pride in focusing our efforts on roof-mounted, parking lot canopy and brownfield solar projects which tend to be welcomed additions to any neighborhood.

-
Utility Interconnection & Permitting Approval
Yay!

-
Construction
With all of our interconnection and local permits in-hand, Ecogy will procure all required electrical and racking equipment, deliver it to site and begin construction of your solar system. We contract with local construction firms with firsthand knowledge of the community landscape who build to our specification - allowing for exceptional quality and more efficiency in the permitting and planning process. We will coordinate closely with property representatives along the way to make sure that we work on a schedule that fits best with your operations. The construction timeline will vary depending on the size and complexity of the system and can take anywhere from 1-4 months.

